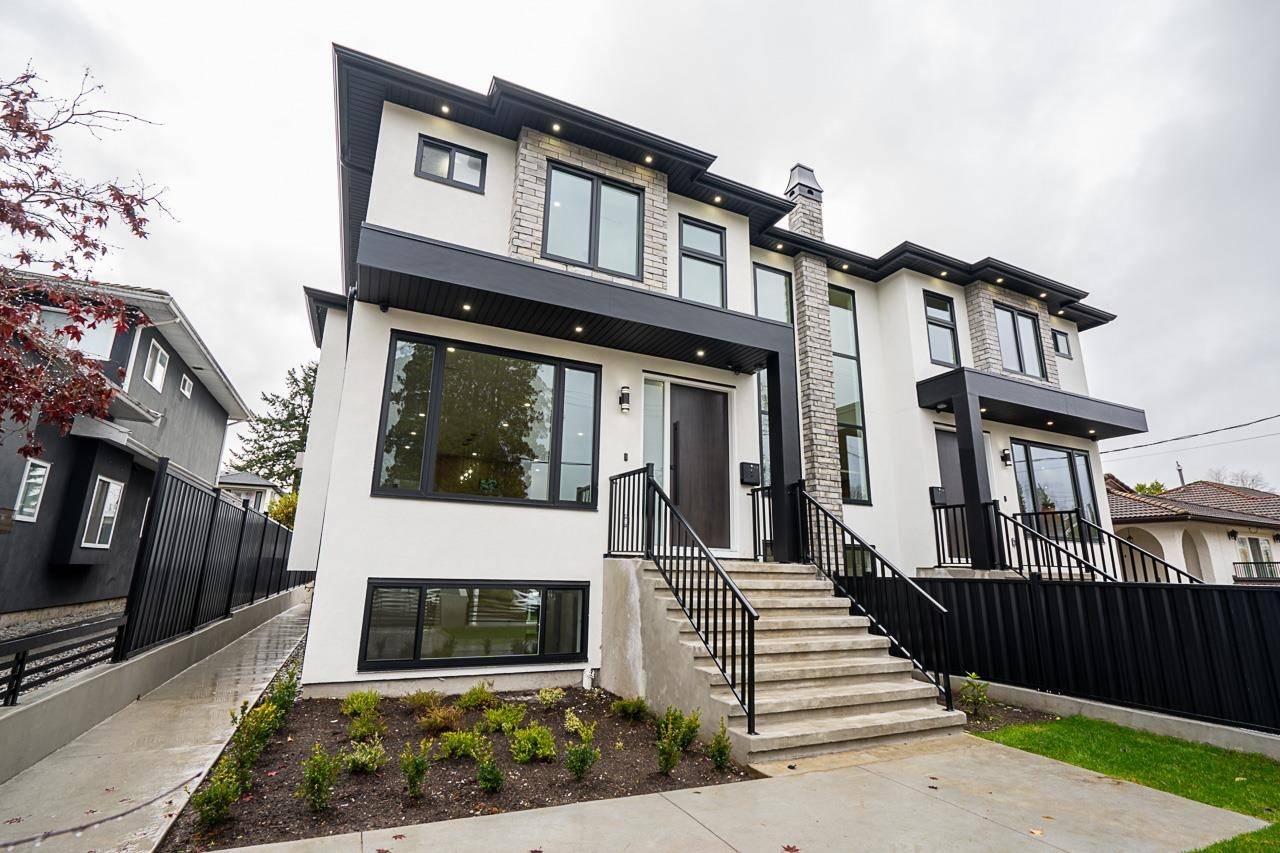Bought with RE/MAX Heights Realty
$2,250,000
$2,288,000
1.7%For more information regarding the value of a property, please contact us for a free consultation.
6152 Napier ST Burnaby, BC V5B 2C1
6 Beds
5 Baths
2,896 SqFt
Key Details
Sold Price $2,250,000
Property Type Multi-Family
Sub Type Half Duplex
Listing Status Sold
Purchase Type For Sale
Square Footage 2,896 sqft
Price per Sqft $776
MLS Listing ID R2968304
Sold Date 04/23/25
Bedrooms 6
Full Baths 4
HOA Y/N Yes
Year Built 2024
Lot Size 7,405 Sqft
Property Sub-Type Half Duplex
Property Description
GORGEOUS 3-Level 1/2 Duplex in the Popular Parkcrest Neighborhood! 2,896 sq ft home is beautifully designed, 9 ft ceilings on the main floor. The modern kitchen offers gas cooking, and a large island—perfect for entertaining. The open-concept dining and living areas are enhanced by a cozy gas f/p. A flexible main floor bedroom/office and a 3-pce powder room add convenience. Upstairs, you'll find 3 spacious bedrooms, 2 full baths, and a massive deck (25'3 x 23'5) for outdoor enjoyment. The basement includes a family room, 2-pce bath, and a 2-bedroom legal suite—ideal for a mortgage helper. High-quality engineered hardwood on the main and upper levels, with laminated flooring in the basement. Security system w 4 cameras, stucco and stone exterior, air conditioning and hot water heat.
Location
Province BC
Community Parkcrest
Area Burnaby North
Zoning R1
Rooms
Kitchen 2
Interior
Heating Hot Water, Natural Gas, Radiant
Cooling Air Conditioning
Flooring Hardwood, Laminate, Tile
Fireplaces Number 1
Fireplaces Type Gas
Window Features Window Coverings
Appliance Washer/Dryer, Dishwasher, Refrigerator, Stove
Exterior
Garage Spaces 1.0
Community Features Shopping Nearby
Utilities Available Electricity Connected, Natural Gas Connected
View Y/N Yes
View METROTOWN
Roof Type Asphalt
Porch Sundeck
Total Parking Spaces 2
Garage true
Building
Lot Description Central Location, Near Golf Course, Lane Access
Story 2
Foundation Concrete Perimeter
Sewer Public Sewer
Water Public
Others
Restrictions No Restrictions
Ownership Freehold Strata
Security Features Security System
Read Less
Want to know what your home might be worth? Contact us for a FREE valuation!

Our team is ready to help you sell your home for the highest possible price ASAP







