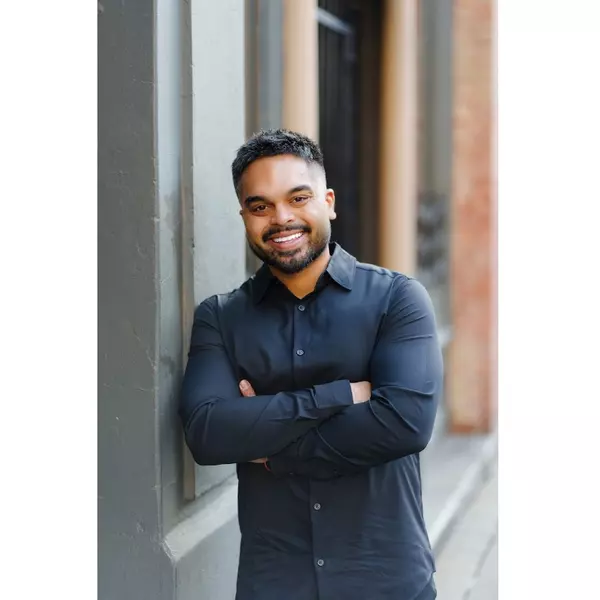Bought with Sutton Group-West Coast Realty (Surrey/120)
$899,999
$899,999
For more information regarding the value of a property, please contact us for a free consultation.
6785 193 ST #38 Surrey, BC V4N 3G8
3 Beds
3 Baths
1,969 SqFt
Key Details
Sold Price $899,999
Property Type Townhouse
Sub Type Townhouse
Listing Status Sold
Purchase Type For Sale
Square Footage 1,969 sqft
Price per Sqft $457
Subdivision Madrona
MLS Listing ID R2967509
Sold Date 02/25/25
Bedrooms 3
Full Baths 2
HOA Fees $487
HOA Y/N Yes
Year Built 2006
Property Sub-Type Townhouse
Property Description
Spacious Corner Unit in Madrona, Clayton-A Tranquil Family Community. This bright and airy 3-bed,3 bath plus rec room townhouse offers 1,969 sqft of living space plus 1,450 sqft of private yard space. This home features a cozy gas fireplace, a well-appointed kitchen with granite countertops, a gas stove, ample cabinetry, hardwood flooring and stainless steel appliances. Enjoy two patios-one covered and another with stunning park and mountain views. The primary bedroom boasts a walk-in closet, while the spacious lower-level rec room with a private patio offers extra versatility. It is a prime location being steps from parks and schools, with easy access to Shopping, restaurants, and the future SkyTrain station. OPEN HOUSE: FRI (21 Feb, 4-6pm) SAT (22 Feb, 1-3pm) & SUN (23 Feb, 2-4pm).
Location
Province BC
Community Clayton
Zoning RM-30
Rooms
Kitchen 1
Interior
Heating Baseboard, Forced Air, Natural Gas
Flooring Laminate, Tile, Wall/Wall/Mixed
Fireplaces Number 1
Fireplaces Type Electric
Appliance Washer/Dryer, Dishwasher, Refrigerator, Cooktop
Laundry In Unit
Exterior
Exterior Feature Balcony
Garage Spaces 2.0
Fence Fenced
Community Features Shopping Nearby
Utilities Available Electricity Connected, Water Connected
Amenities Available Trash, Maintenance Grounds, Hot Water, Management, Sewer, Water
View Y/N No
Roof Type Asphalt
Porch Patio, Deck
Exposure North
Total Parking Spaces 2
Garage true
Building
Lot Description Central Location, Recreation Nearby
Story 2
Foundation Concrete Perimeter
Sewer Public Sewer, Sanitary Sewer, Storm Sewer
Water Public
Others
Pets Allowed Yes
Restrictions Pets Allowed,Rentals Allowed
Ownership Freehold Strata
Read Less
Want to know what your home might be worth? Contact us for a FREE valuation!

Our team is ready to help you sell your home for the highest possible price ASAP







