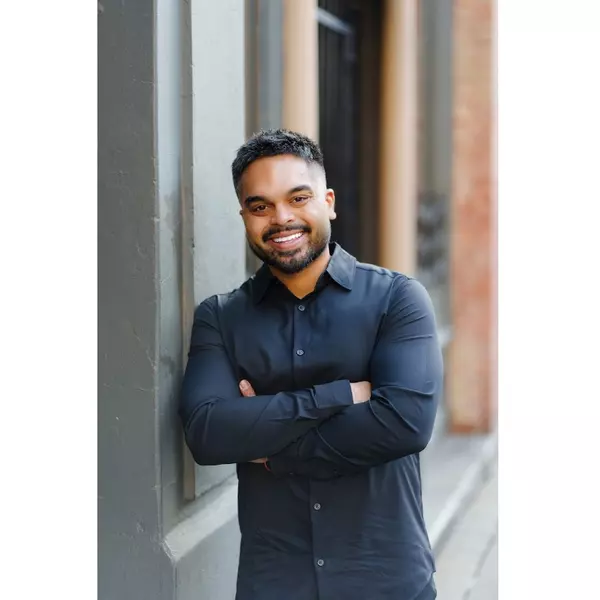Bought with Real Broker B.C. Ltd.
$879,888
$879,888
For more information regarding the value of a property, please contact us for a free consultation.
11556 72a AVE #40 Delta, BC V4C 1A9
3 Beds
3 Baths
1,369 SqFt
Key Details
Sold Price $879,888
Property Type Townhouse
Sub Type Townhouse
Listing Status Sold
Purchase Type For Sale
Square Footage 1,369 sqft
Price per Sqft $642
Subdivision Oakcrest Townhouse
MLS Listing ID R2943108
Sold Date 02/12/25
Style 3 Storey
Bedrooms 3
Full Baths 2
HOA Fees $284
HOA Y/N Yes
Year Built 2022
Property Sub-Type Townhouse
Property Description
Welcome to Oakcrest TownHouses. Just 2 year old 3 Bed 3 Bath with a Den/Office at lower level. Main floor features a Beautiful Kitchen, Dinning, Powder Washroom & a Living Room with TV unit and Electric Fireplace. Upstairs you have 3 beds, 2 full baths and laundry at same level. This townhouse has central AC unit, Tandem 2 car garage with Epoxy Floor & EV Charger. Close to Heath & Chalmer Elementary, Burnsview & Seaquam Secondary Schools, KPU, parks, shopping centres, Sikh & Hindu Temple, Mosque & Church. Enjoy rest of 2/5/10 warranty. This is a Perfect Home for first time home buyers and who need easy commute to Vancouver & other Highways to USA & Langley. Book your private viewing now.. OPEN HOUSE SAT & SUN 2-4 PM (FEB 15 & 16)
Location
Province BC
Community Scottsdale
Zoning CD
Rooms
Kitchen 1
Interior
Heating Baseboard, Electric, Forced Air
Cooling Air Conditioning
Flooring Laminate, Mixed, Tile
Fireplaces Number 1
Fireplaces Type Electric
Window Features Window Coverings
Appliance Washer/Dryer, Dishwasher, Refrigerator, Cooktop
Laundry In Unit
Exterior
Exterior Feature Playground
Garage Spaces 2.0
Community Features Shopping Nearby
Utilities Available Electricity Connected, Natural Gas Connected, Water Connected
Amenities Available Clubhouse, Maintenance Grounds, Management, Recreation Facilities, Snow Removal, Water
View Y/N No
Roof Type Asphalt
Porch Patio, Deck
Total Parking Spaces 2
Garage true
Building
Lot Description Central Location, Recreation Nearby
Story 3
Foundation Concrete Perimeter
Sewer Public Sewer, Sanitary Sewer, Storm Sewer
Water Public
Others
Pets Allowed Cats OK, Dogs OK, Number Limit (Two), Yes With Restrictions
Restrictions Pets Allowed w/Rest.,Rentals Allowed
Ownership Freehold Strata
Read Less
Want to know what your home might be worth? Contact us for a FREE valuation!

Our team is ready to help you sell your home for the highest possible price ASAP







