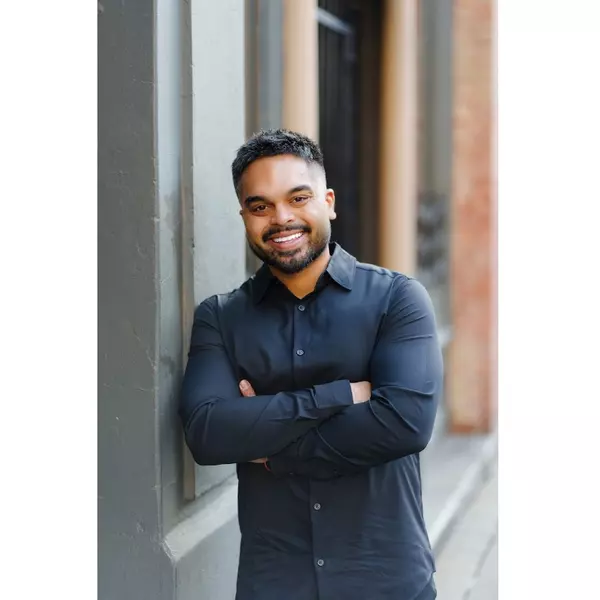Bought with RE/MAX Heights Realty
$839,000
$839,000
For more information regarding the value of a property, please contact us for a free consultation.
700 Klahanie DR #301 Port Moody, BC V3H 5L3
2 Beds
2 Baths
1,016 SqFt
Key Details
Sold Price $839,000
Property Type Condo
Sub Type Apartment/Condo
Listing Status Sold
Purchase Type For Sale
Square Footage 1,016 sqft
Price per Sqft $825
Subdivision Boardwalk At Klahanie
MLS Listing ID R2871209
Sold Date 04/23/24
Bedrooms 2
Full Baths 2
HOA Fees $548
HOA Y/N Yes
Year Built 2007
Property Sub-Type Apartment/Condo
Property Description
Rarely available at The Boardwalk! QUIET 2 BDRM + OPEN DEN 1,016 SF HOME facing the GREENSPACE & part WATER VIEW w/expansive entertainer's covered deck (18'9 x 13'6)! Features an open floorplan, S/S appliances w/gas stove, granite, breakfast bar, electric FP, & convenient insuite storage rm. Dishwasher, W & D 2 yrs. Spacious pbdrm w/deluxe ensuite bath boasts a soaker tub & dbl sinks. 2 pkg spaces & 1 installed bike rack. Ample visitor pkg. 2 elevators in the building. NEW ROOF, FULL BUILDING REPIPED, & BALCONIES RECOATED. Walk to skytrain, Rocky Point, Brewers Row, shops & restaurants! Residents gain exclusive access to the Canoe Club; boasting an outdoor pool, hot tub, hobby & party rms, gym, theatre, tennis courts & guest suites for entertaining. 2 pets.
Location
Province BC
Community Port Moody Centre
Zoning CD28
Rooms
Kitchen 1
Interior
Interior Features Elevator, Guest Suite
Heating Baseboard, Electric
Flooring Laminate, Wall/Wall/Mixed, Carpet
Fireplaces Number 1
Fireplaces Type Electric
Window Features Window Coverings,Insulated Windows
Appliance Washer/Dryer, Dishwasher, Refrigerator, Cooktop
Exterior
Exterior Feature Playground, Tennis Court(s), Balcony
Pool Outdoor Pool
Community Features Shopping Nearby
Utilities Available Electricity Connected, Natural Gas Connected, Water Connected
Amenities Available Bike Room, Clubhouse, Exercise Centre, Recreation Facilities, Trash, Maintenance Grounds, Hot Water, Management, Snow Removal
View Y/N Yes
View Greenspace & Part Water View
Roof Type Asphalt
Exposure West
Total Parking Spaces 2
Garage true
Building
Lot Description Central Location, Recreation Nearby
Story 1
Foundation Concrete Perimeter
Sewer Public Sewer, Sanitary Sewer, Storm Sewer
Water Public
Others
Pets Allowed Cats OK, Dogs OK, Number Limit (Two), Yes With Restrictions
Ownership Freehold Strata
Security Features Smoke Detector(s)
Read Less
Want to know what your home might be worth? Contact us for a FREE valuation!

Our team is ready to help you sell your home for the highest possible price ASAP







